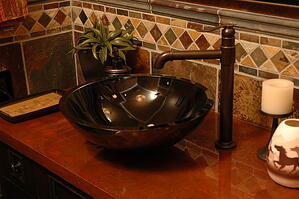 A half bath or powder room is often a challenging remodeling project. The space is generally small and used by guests as well as family members. When remodeling a half bath it is important to consider both function and aesthetics. Since a half bath is small, it may be a place to splurge to create a welcoming space in a home.
A half bath or powder room is often a challenging remodeling project. The space is generally small and used by guests as well as family members. When remodeling a half bath it is important to consider both function and aesthetics. Since a half bath is small, it may be a place to splurge to create a welcoming space in a home.
Here are nine features that you may want to consider when remodeling a half bath or powder room:
1. Space
Measure your space. A half bath needs to be large enough for a toilet, sink and mirror. For comfort, it should be at least 24 square feet (e.g., 4-by-6 feet). Here are several things you can do to create an illusion of space in a small bathroom remodel.
- Optimize floor space by using a wall mounted sink, pedestal sink or vanity cabinet with a toe kick. Keep the floor uncluttered and expose as much of the floor as possible.
- Mirrors can make a room seem larger by creating a visual effect of depth.
- Use light colors. This is a standard trick designers use to create a feeling of space in a room.
- Use artwork and window treatments to elongate a wall. A room will seem larger if your eyes are drawn upward. Try using several pieces of artwork arrayed vertically on a wall to create the effect. If you use several art pieces of varying sizes, arrange them from smallest at the bottom to largest at the top. If you use a curtain in the room, hang the rod as close to the ceiling as possible to elongate the window and wall.
- Use crown molding to draw the eye upward and elongate a wall.
- Provide adequate lighting. A brightly lit room will seem larger.
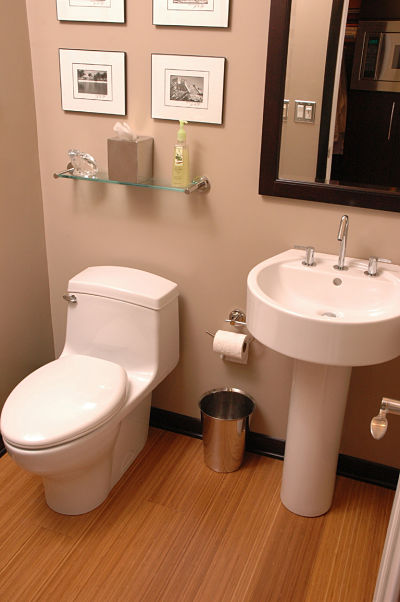
A half bath is made to seem larger by the use of white compact fixtures, a glass shelf, a large mirror and artwork that draws your attention upward.
2. Door Swing
In a small room the door swing is an important consideration. A door that swings into the room needs adequate clearance and will determine where fixtures can be placed. You may want to consider a pocket door to optimize interior space and the space in the hall outside of the bathroom.
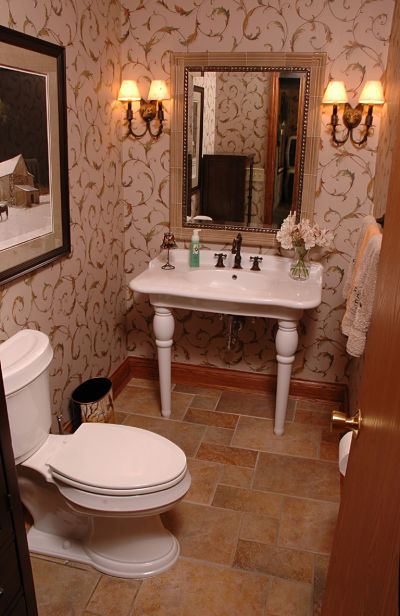
The door swing in this powder room determined where the fixtures are placed. A large mirror over the porcelain sink gives depth to the room. Wall sconces brighten the space.
3. Sink or Vanity
Space saving wall-mounted and pedestal sinks work well in small bathrooms. White porcelain provides a classic look that blends well with most décor options. If storage is a need, a furniture style vanity or a compact vanity with a toe kick may provide a solution. Since the space is small consider a splurge on a countertop if you will be installing a vanity.
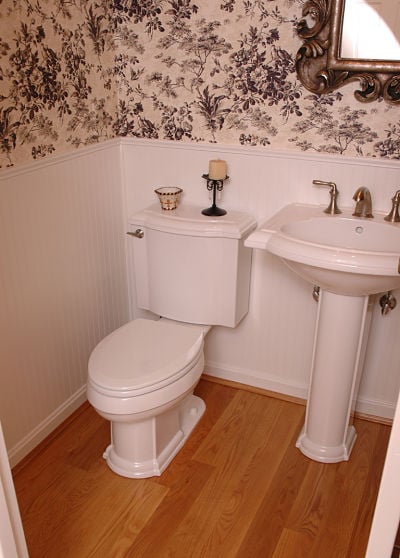
A white porcelain pedestal sink and matching toilet add a touch of style and elegance to a very small powder room.
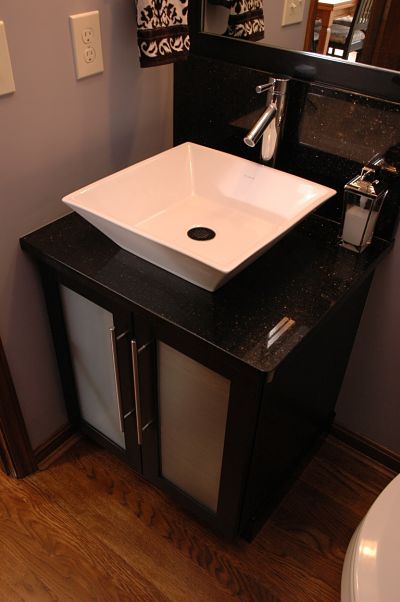
A vessel sink placed on a small vanity cabinet with a toe kick and black granite counter updates a half bath.
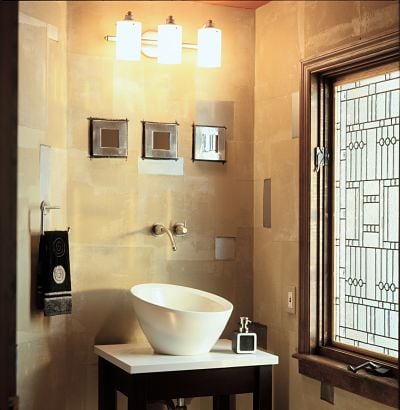
An elegant vessel sink atop a furniture-style vanity table with a marble countertop in a half bath. A wall-mount faucet complements the sink. The position of the light fixture and the leaded glass window helps create a feeling of space in the room.
4. Toilet
In a half bath, a toilet can become a focal point. It’s important to find the right size for the room. The tank and style of the bowl can take up a considerable amount of space, especially in a small room where every inch counts. Elongated toilet bowls extend up to 31 inches from the wall whereas round toilet bowls are 28 inches or less. There are also compact elongated bowls that will use less space. Toilets come in one- and two-piece models. You may want to consider a comfort height toilet, which measures 17-to-19 inches from the floor, in a half bath that will be used by guests.
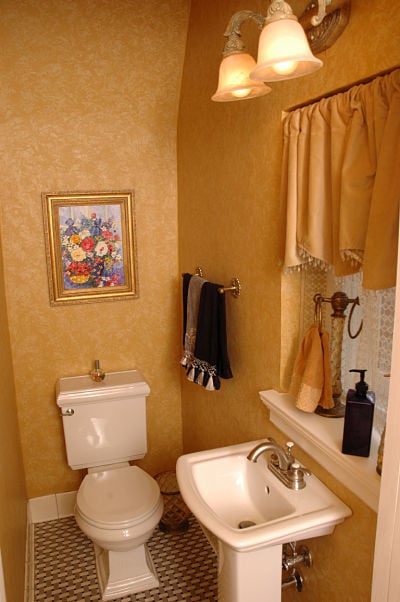
In this tiny half bath every inch of space is important. A round two-piece toilet and matching pedestal sink were selected. A windowsill shelf provides storage for small items.
5. Storage
About 18 inches in depth is needed for a vanity cabinet that can provide some storage capacity in a small bathroom. A cabinet with a toe kick is often a good solution for tight spaces, the recess allows you to work close to the surface and exposes more of the floor. A recessed medicine cabinet can provide storage. Surfaces in a half bath can be used to store small items such as soaps and tissues. Towel rings, bars and hooks should also be considered in your design plans.
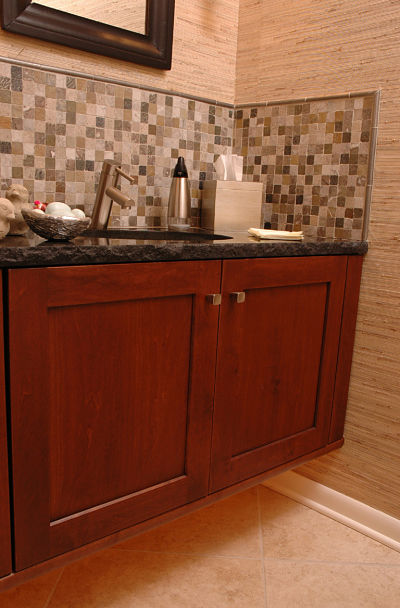
Base cabinet storage with a toe kick in a small bathroom.
6. Lighting and Mirrors
Lights and mirrors can create a focal point in a half bath. When you shop for light fixtures, look for matching mirrors.
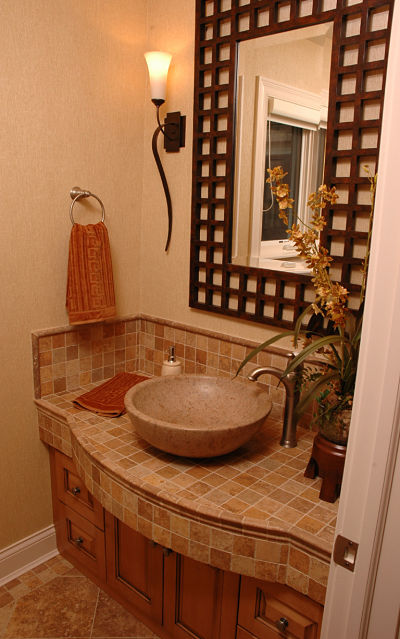
An elongated mirror with matching sconces creates an illusion of space and adds style to a small bath.
7. Flooring
In a half bath there is no shower or tub, therefore, options for flooring can include hardwood floors. Maintenance is easier too because humidity, mildew and soap build-up are seldom a problem in a half bath or powder room. Small tile can be used. Larger tile is easier to maintain and when set on a diagonal, it may make the room seem larger.
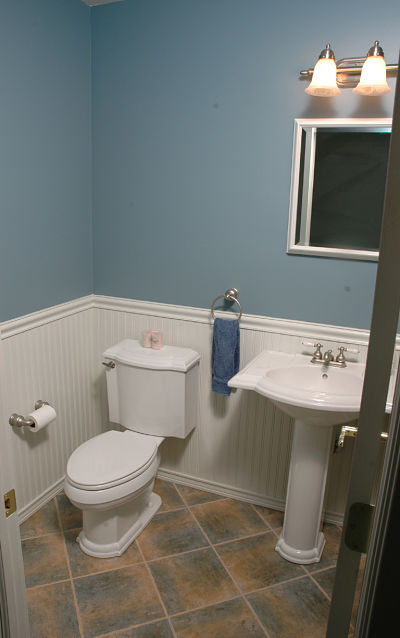
12-inch floor tile squares set on a diagonal create an illusion of space in this half bath and are easy to maintain.
8. Walls
A half bath can be a “jewel box” in a home if you decide to use rich colors or elegant wallpaper and art on the walls.
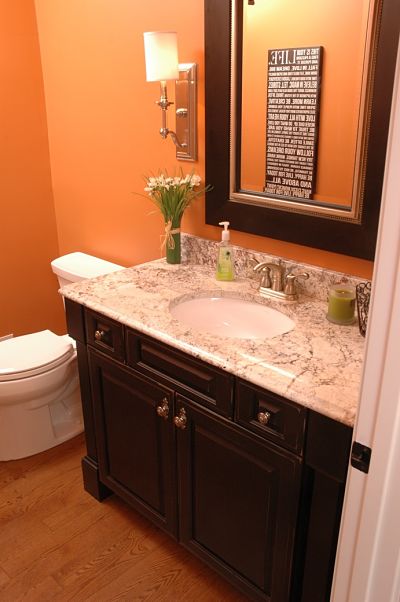
Vibrant orange walls complement the dark vanity, marble counter and wood flooring in this half bath.
9. Décor
What is your home’s design style? Whether it’s traditional, transitional, contemporary or something else, it’s important to combine elements that work well together. This is where your creative ideas and consulting a bath design professional can produce great results for your project. A bath design professional is knowledgeable about products, accessories and their applications in small space. Also, check out our article “9 Great Design Ideas for Half Baths and Powder Rooms.”
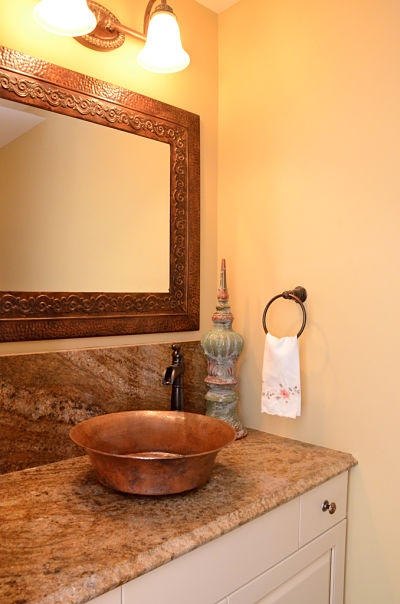
A copper vessel sink, combined with a vanity with a granite counter and a ceramic art piece add style to this half bath.












