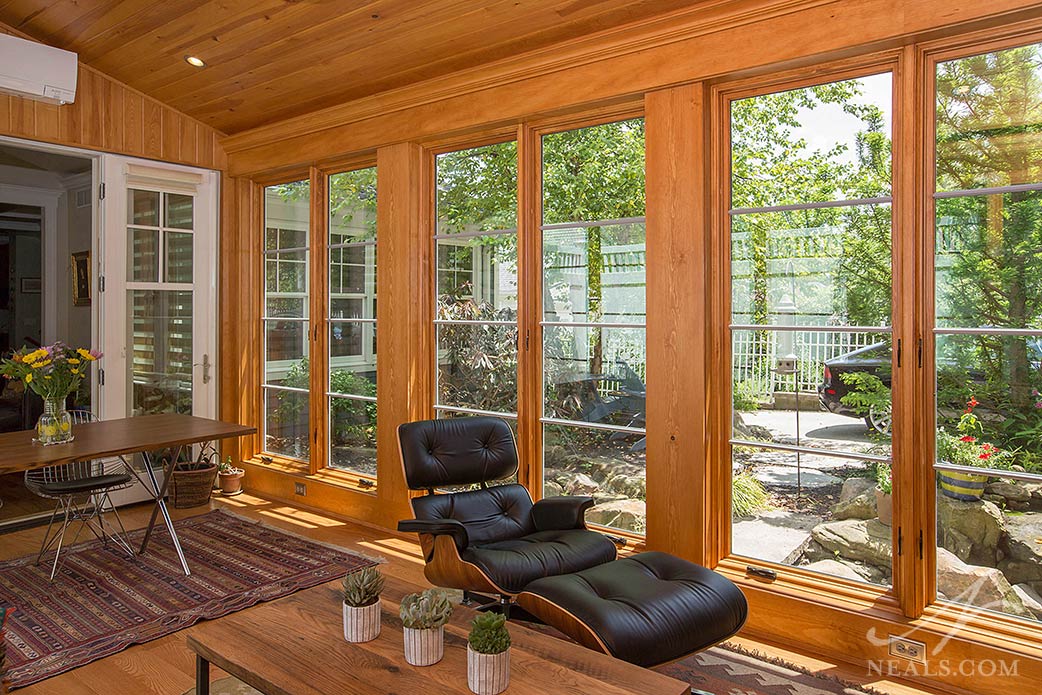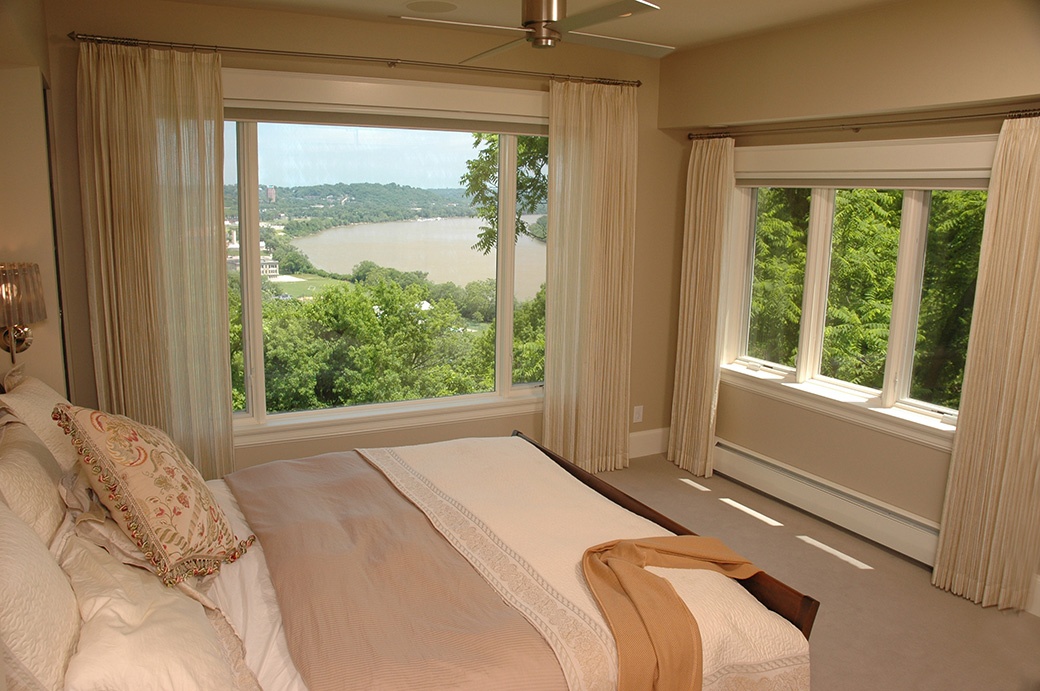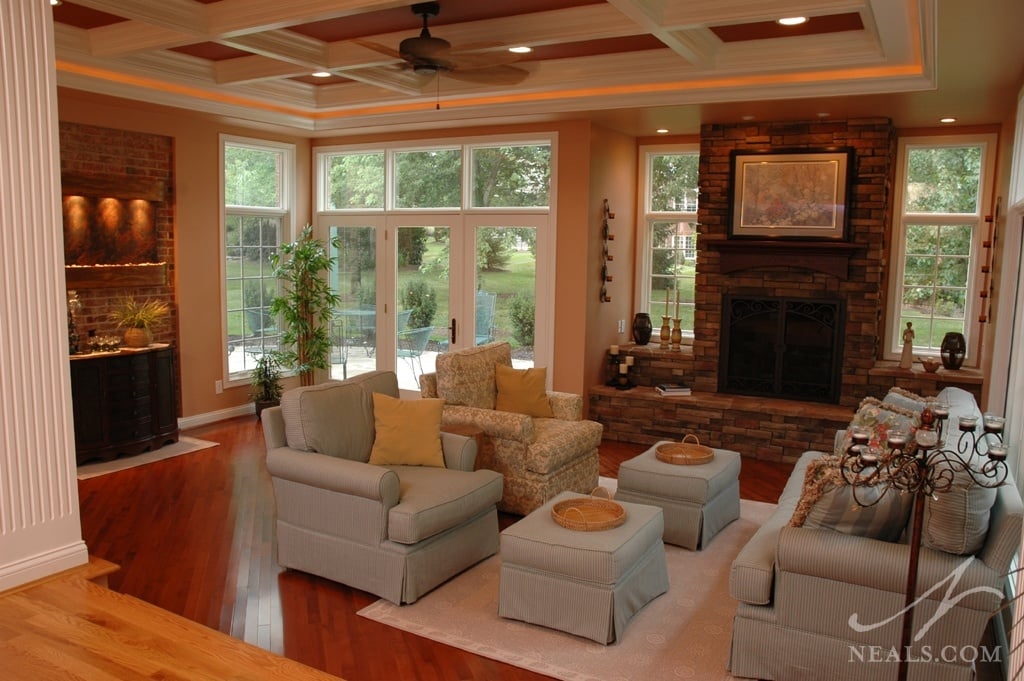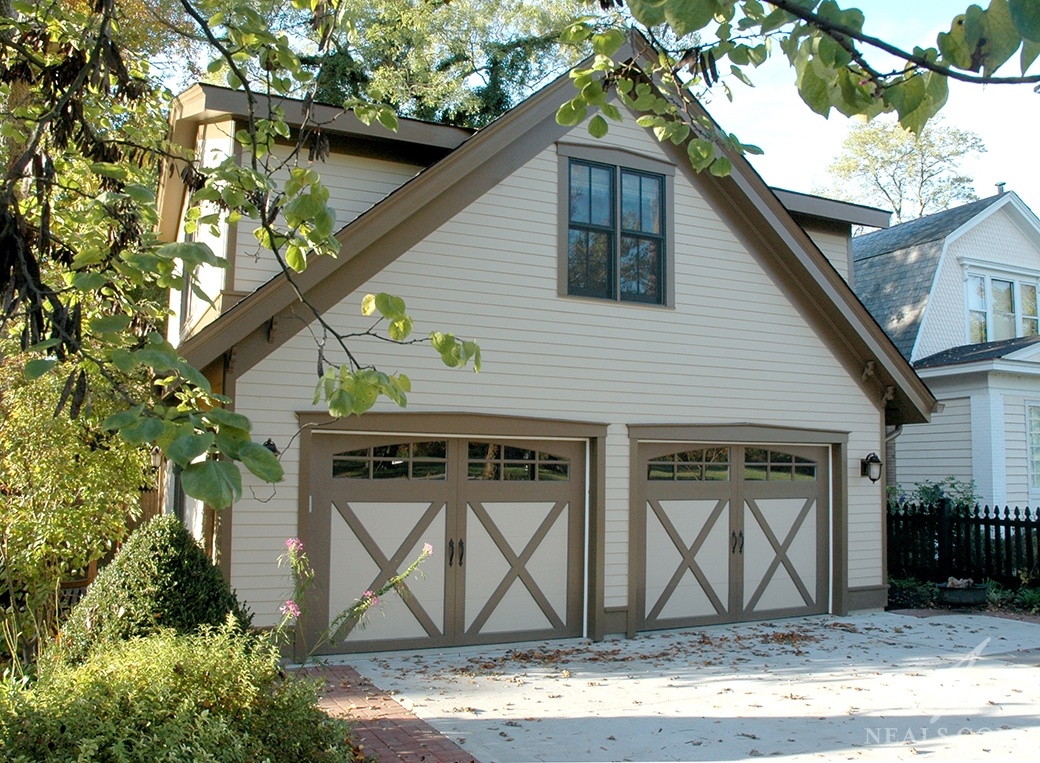A sunroom is a great feature for any home, providing additional living space that can be enjoyed throughout the year. A sunroom, or solarium, is a specific type of room featuring several large windows (not just open screens) that may be winterized, or may be considered a "three-season" room. The purpose of the space is to provide a comfortable room to enjoy sunlight and views, without actually being outside. This makes sunrooms ideal for both entertaining and relaxing.
Read MoreNeal's Home Remodeling and Design Blog
The Greater Cincinnati region has several neighborhoods with scenic views. Not every home was built to capture them, however. As we've remodeled around the area, we've had the chance to maximize how much a home takes advantage of the landscape around them. Here are a few photos and design ideas of our favorite remodel projects with a view.
Read MoreTopics: Design Trends and Ideas, Additions
For this sitting room addition, the clients envisioned a space with the feel of a sunroom, a classic stone fireplace with large hearth, and a ceiling that showcases colorful, architectural artistry. They also desired an update to the areas of the original home that would flow into the addition. This project was a Local NARI Contractor of the Year Residential Addition winner.
Read MoreTopics: Design Trends and Ideas, Additions
Project Spotlight: Carriage House in a Historic Neighborhood
Posted by Neal R. Hendy on Tue, Aug 2, 2016
To maximize the features of their urban lot in one of Cincinnati's most scenic and historic neighborhoods, the homeowners of this project were looking to convert a one-car garage into a new two-story, two-car garage in line with the carriage houses of old. This project was directed by several challenges, including retaining existing landscaping, figuring out how to get the most out of the structure, and working with both the local zoning authority and the neighborhood historical board for approval of the design. This project is a 2016 Local NARI Contractor of the Year Award Winner in the Detached Structure category.
Read MoreTopics: Project Spotlight, Storage, Additions














